The project for such a prestigious brand as Sephora shows that MDD office furniture can fit in even the most original space and meet the requirements of the client from the beauty industry.
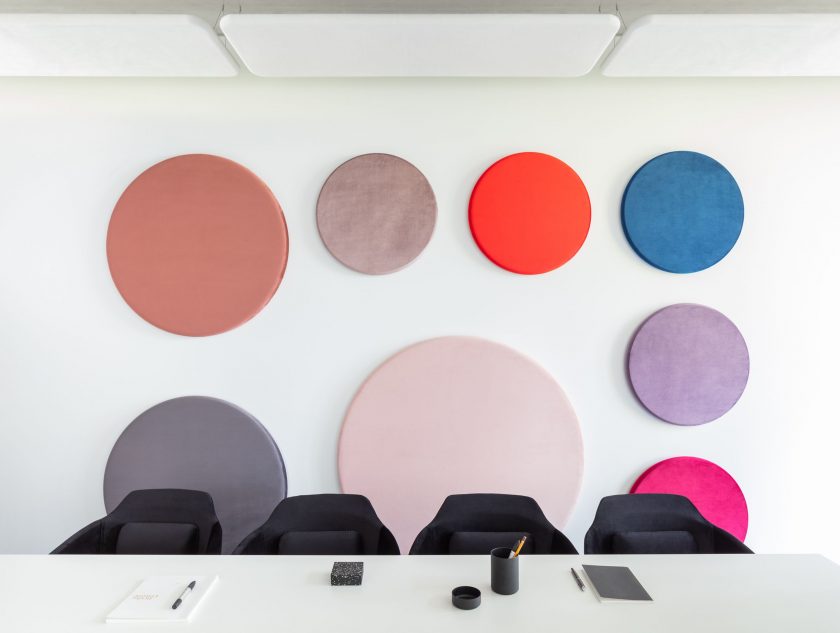
Project: new Sephora office in Poland.
Biuro Architektoniczne - Trzop Architekci studio.
Project assumptions - designing and equipping over 2,000 square meters of new office space for the 20th anniversary of the brand.
Location - Business Garden in Warsaw.
Can office furniture be „beauty”?
Individual approach to the customer is not an option, but a standard. The project for such a prestigious brand as Sephora shows that MDD office furniture can fit in even the most original space and meet the requirements of the client from the beauty industry. The design by Trzop Architekci studio shows a new, more feminine version of MDD.
"The biggest challenge in this implementation was to enter the extensive functional program into a space quite unusual and difficult to arrange. The essence was meeting organizational requirements and the possibility of flexible changes in the future" - says Bartosz Trzop.
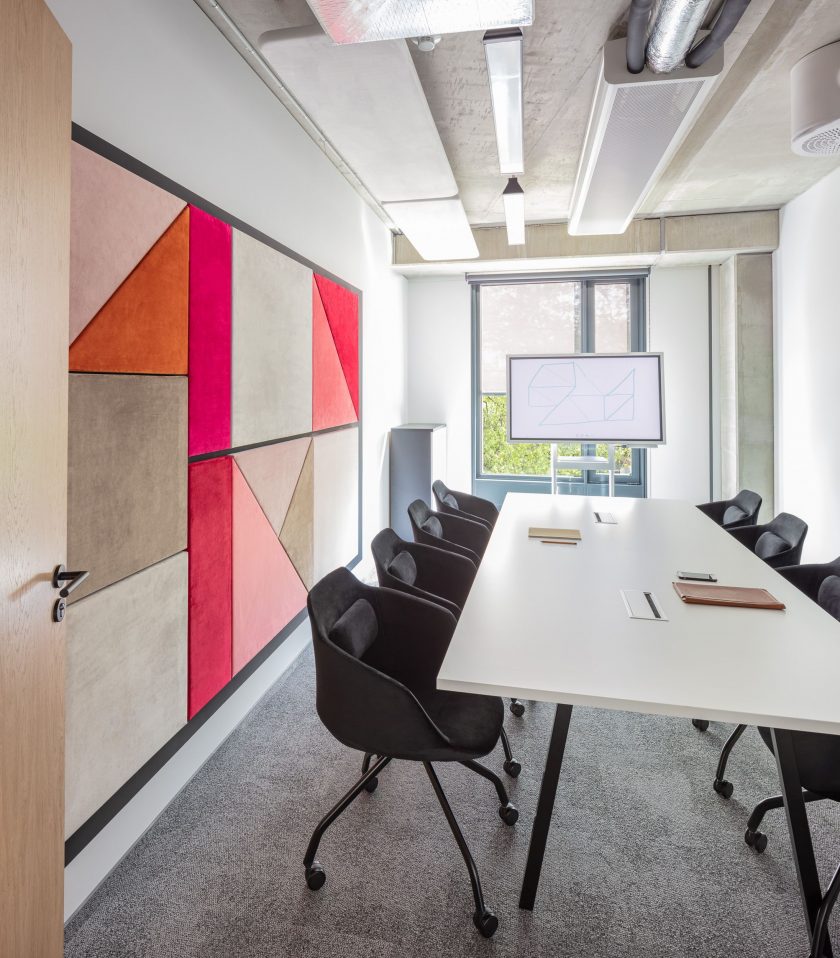
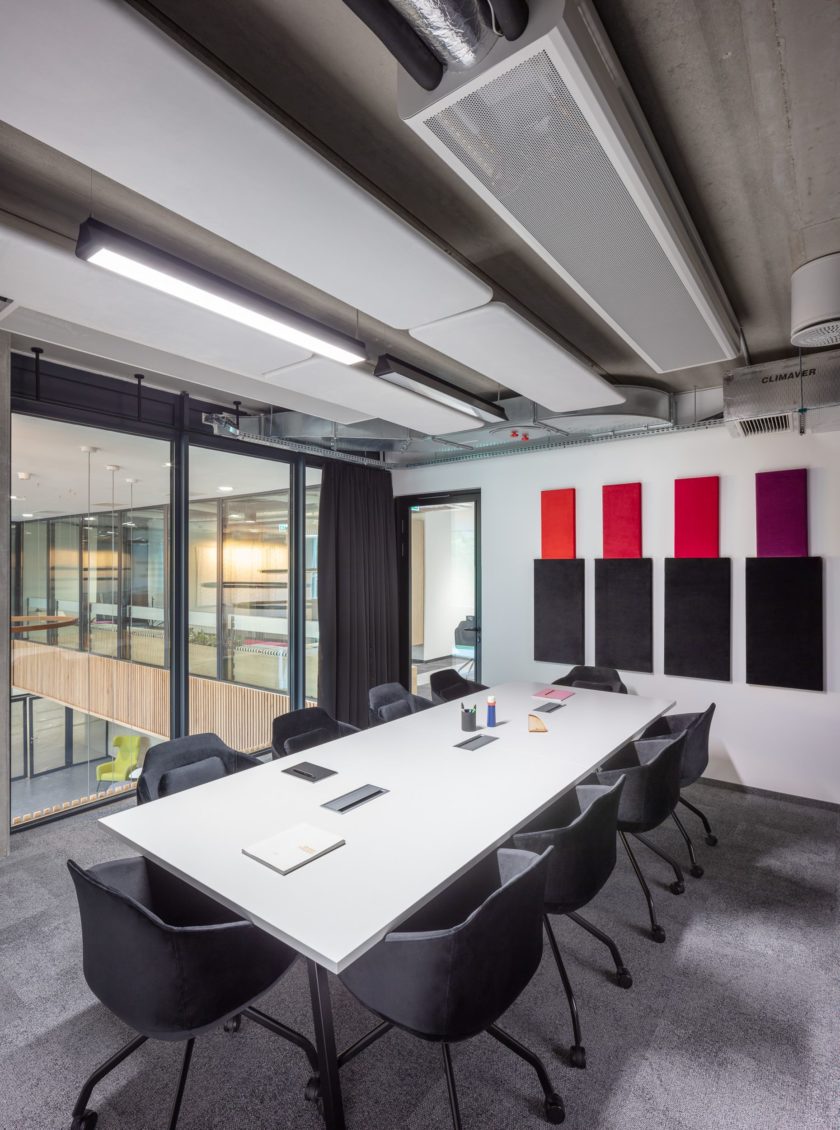
Sephora had over 2,000 square meters to furnish in its new headquarters in Warsaw's Business Garden. The office has zones designed for work in the open space system, closed offices for employees who have access to more sensitive data, flexible conference rooms and chill-out zones, which were co-designed with employees of Sephora.
White, black ... red!
According to Trzop Architekci studio, one of the key aspects of the project was maintaining the brand's DNA and compliance with the brand book. Black and white dominate. However, looking at the design, we see a lot of pastel colors, as well as bold pinks and reds. The inspiration for this was the eye shadow palette and lipstick offered by the Sephora brand.

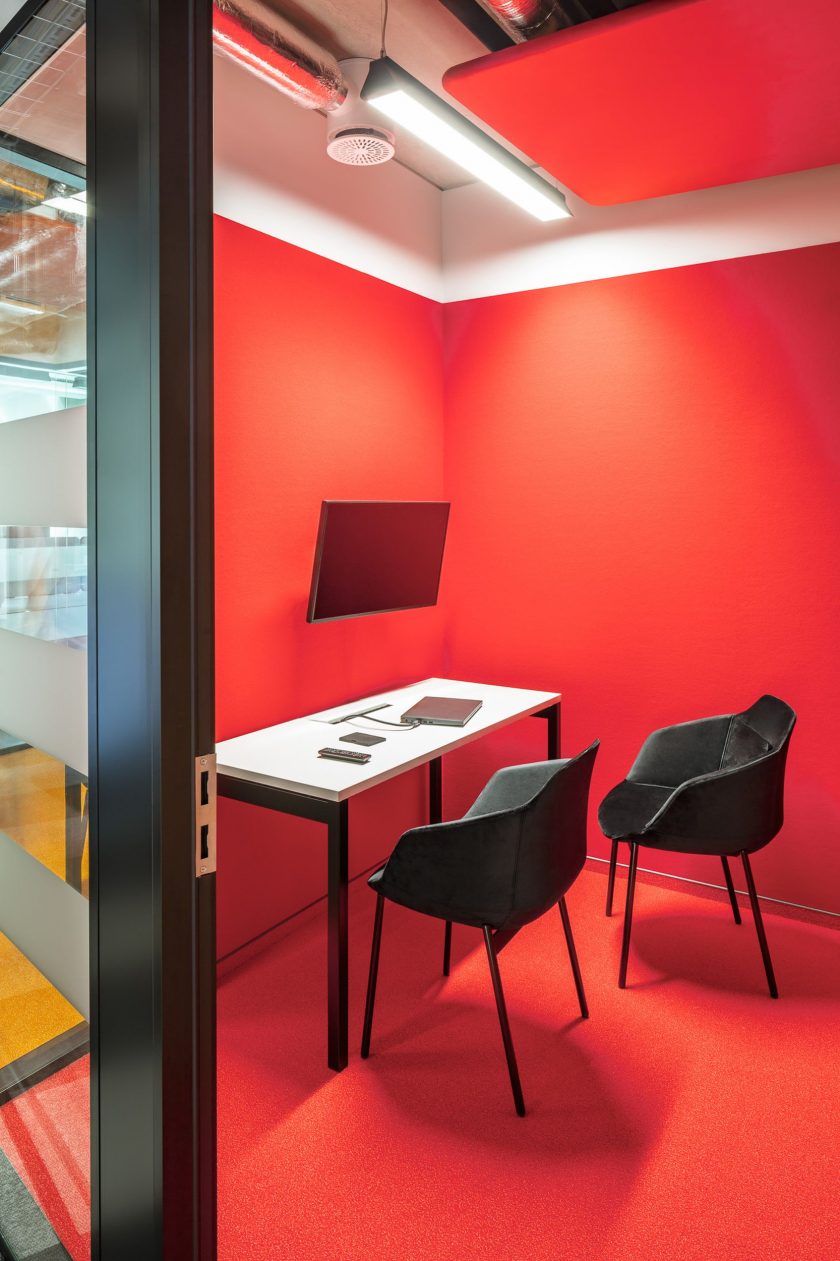
The creative play with the form of the acoustic panels in the conference rooms, designed together with MDD design office, gave the place a unique character. Guests and employees who spend a large part of the day in the conference rooms know exactly which company they are in. The raw contrast of black and white in the OGI U series desks tones the gray of the acoustic panels and the oak finish of the pedestals. The whole has been enlivened by colourful cushions. This bold combination of colours gave a surprisingly pleasant and energizing effect.
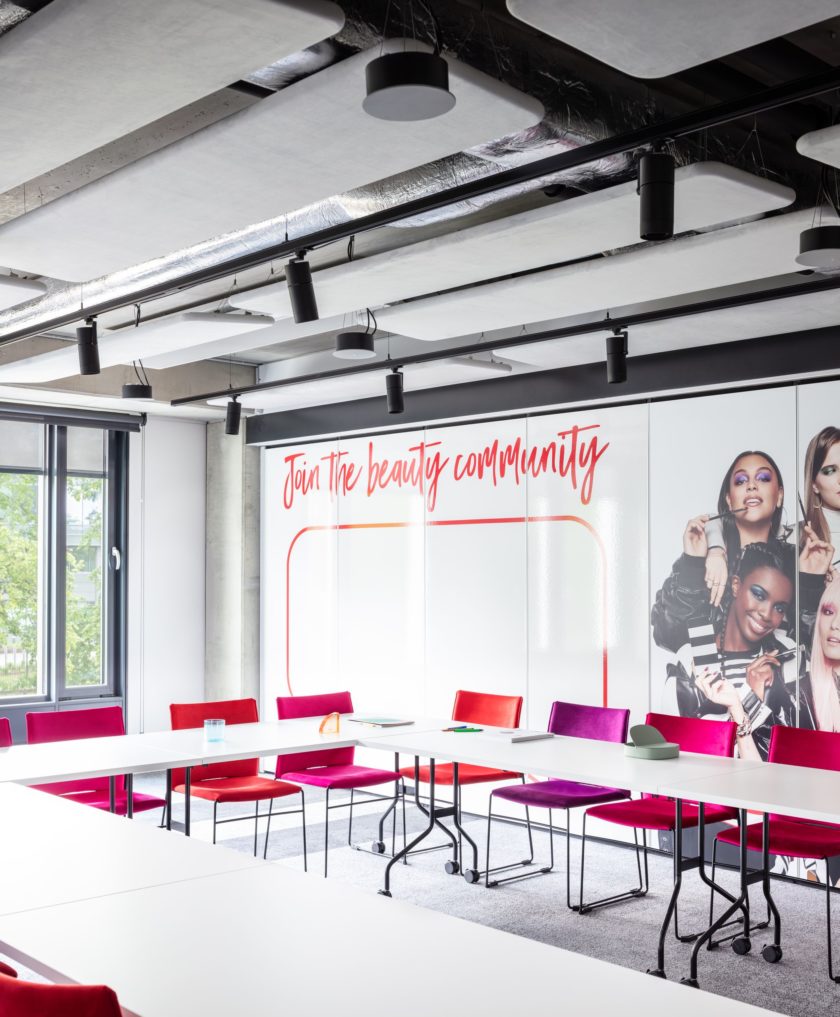
The future is now
The modern office is no longer just a workplace. Sephora is well aware of this.
"The change of our company's headquarters takes place in the year of celebrating our 20th birthday in Poland. We primarily implemented it with our employees in mind and their daily work comfort" - says Katarzyna Bielecka, general director of Sephora Polska. It is important that employees feel comfortable in the office. However, this is not all. Increasingly, new offices are used as a tool of the HR department. The offices are designed in such a way as to attract permanent and new employees with an interesting workplace.
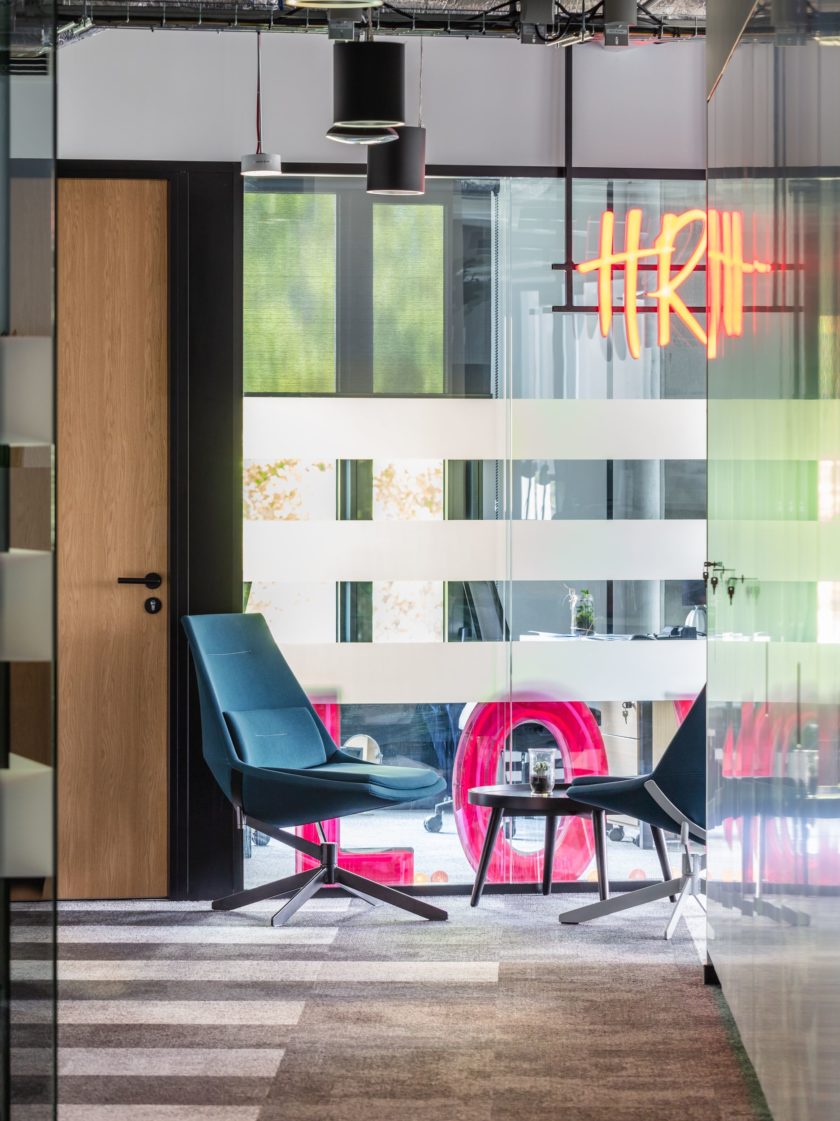
The office must be a place that supports efficiency as well as health. Both physical and mental. Design no longer has only an aesthetic function. Modern furniture and solutions combine both these aspects - functionality, and appearance. Some of the workstations have been equipped with desks with electrically height-adjustable OGI DRIVE worktops from the MDD collection, enabling work in the sit and stand system. Ergonomic desks allow you to work comfortably and rest the spine during the long working hours. Three separate conference rooms are equipped with sliding doors that can open the space, creating one large conference area. The result is a flexible space that supports teamwork. The office connects employees not only in work areas but also in common spaces such as a spacious canteen and relaxation zones.
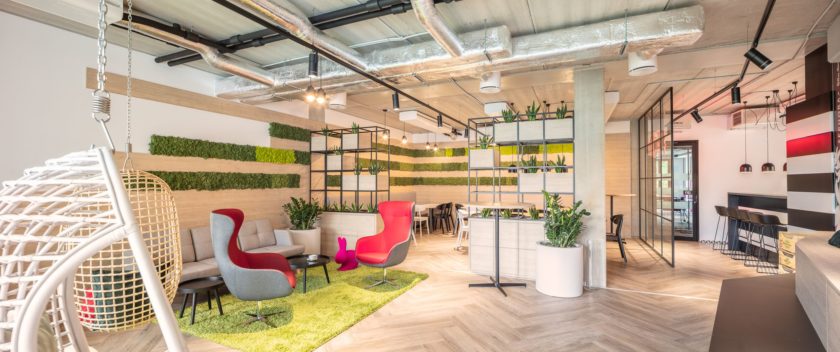
Biophilic design, nature enchanted in the workspace
Biophilic design, i.e. the use of nature in product or space design, is a trend often used by architects. Research shows that plants in the office not only clean the air but also increase employee concentration by up to 25%. Thanks to this, the employee is more efficient and more creative in his work whereas stress is reduced. The use of plants, natural light and water in the SEPHORA project allows all senses to work. The implementation uses natural materials and textures, as well as patterns that mimic nature.