The concept of an office where open space is filled with rows of desks is a thing of the past. The idea which primarily focused on enhancing the efficiency of communication, reducing distance between employees and the management as well as stimulate creativity turned out to be quite problematic.
It was meant to serve a right purpose. Eradicating walls, both symbolically and literally, brought an end to division and allowed to open the space. Some of the companies noticed other features of this idea, finding it a good way to save money. The possibility of situating multiple workspaces in one room allows to make even more savings. Nevertheless, a distracted employee is less efficient, works slowly and makes more mistakes, what affects the financial results. What is more, the noise, which is believed to be the biggest enemy of the employees is significantly increasing the level of stress.
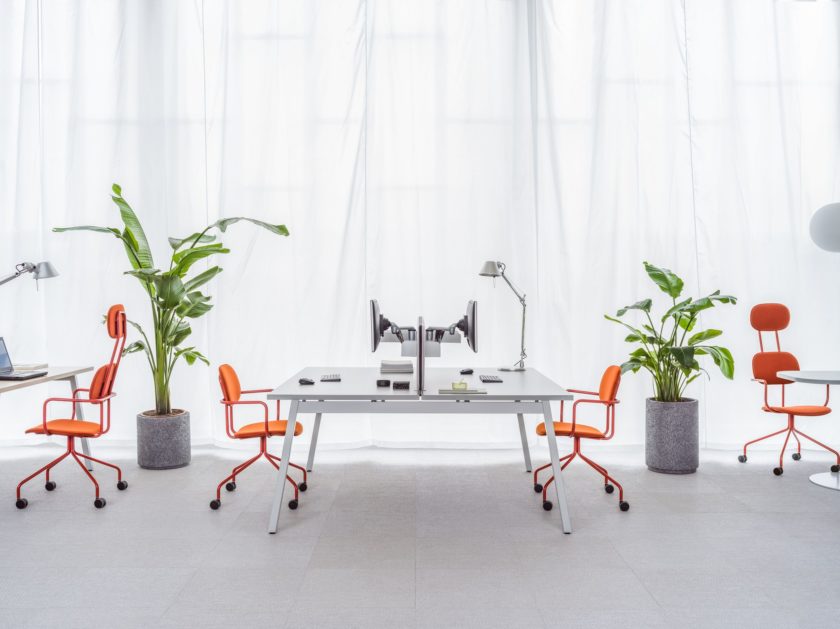
Back to the point
Does it mean that the choice is between the open space full of disadvantages and the cabinet system with its pros? As always the best way is to find a golden mean. The assumptions made with the first open spaces are correct and worth being interpreted again.
Private rooms provide a sense of seclusion. According to the psychologists, this model is especially suitable for individualists and introverts, for whom silence is as important a tool as a computer or a phone. However, a private cabinet translates to a hindered communication. Such type of office is quite a challenge for the managers. On the other hand, giving up privacy helps to build relations and creates opportunities for natural interactions, but at the same time can be a source of irritability and distraction.
The two following aspects are the key to success: a skilful zoning of the space and care for optimal acoustics.
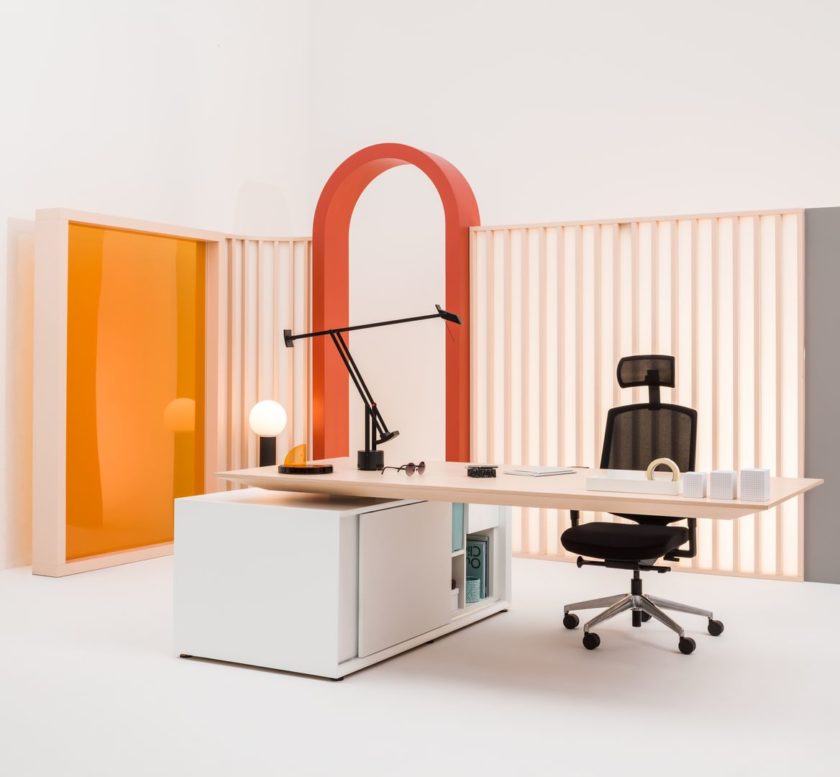
Divisions in the name of community
One of the factors that influences the attractiveness of office interiors is their proper equipment, the one which takes into consideration the newest trends and adjustability to its user’s activities. The way the companies function these days is based on planned and spontaneous interactions. Team leaders are aware of the fact that creativity requires freedom. The division of office space to formal, creative, and recreational zones is a fact now.
Zones in such spaces should be designated not only for the sole purpose of functionality, but also for sound comfort and a certain noise level – explains Dymitr Malcew, who designed systems of our booths. – The concern for proper interior acoustics does not necessarily mean maximum soundproofing of all the zones. On the contrary, in some places we actually want to achieve the opposite effect.
Zoning
It is possible to designate several functional zones in every office.
The formal zone should include among other things: area that favours concentration, cabinet area, area of formal and conference meetings, and auditorium space. Not in every case all of the previously mentioned are necessary. Nonetheless, the creative part of the office plays an important role as it forms conditions for development.
In order to achieve optimal functionality it is significant to plan the location of particular zones in such a way that can provide spatial proximity of concerned departments. Oftentimes a meeting in informal conditions turns out to be an exchange of thoughts or a substantive meeting of specialists. A crucial factor here is the level of demand for this form of communication.
During the zoning process it is important to remember about the functions of particular areas, acoustic comfort, and noise level specific to a given place. Those aspects result from objective conditions such as surface or positioning of rooms, as well as variables like human factor or the character of projects.
Creating a plan of situating zones is much easier when it is not connected with necessity of building permanent partitions. The concept of open spaces, which is more and more popular, allows to substitute walls with light acoustic products which can be of great help while redesigning the office interior.
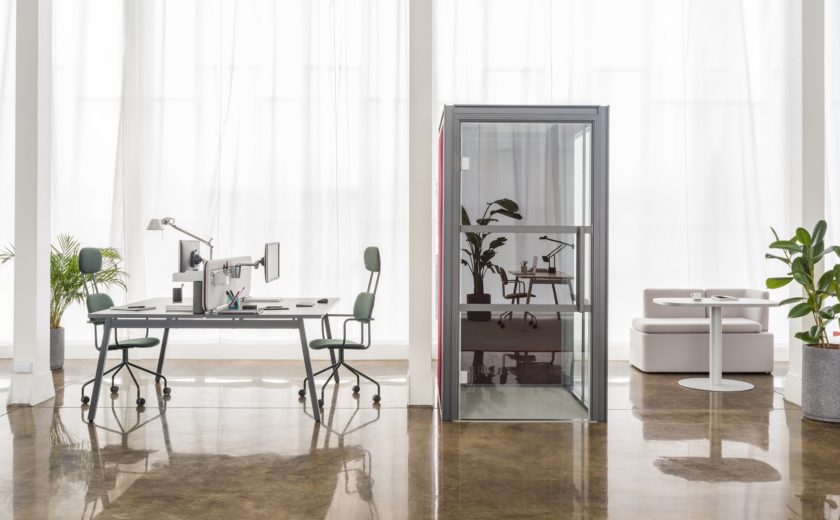
Quieter…
Increasing demand for flexibility results in focusing on creating spaces for cooperation, and at the same time setting aside the matter of individual workspaces. Wrongly, as these are the most acoustically demanding places in the office- notices Dymitr Malcew. The priority is concentration and that is why it is crucial to take care of the soundproofing so that the employee could enjoy the maximum comfort.
Acoustic panels are a common solution to this, especially those situated by the desk serving as a first line of defence against unwanted noises. The working areas, where concentration is a matter of utmost importance, should take the shape of a classic desk. Acoustic pods are capable of fulfilling that need particularly in dynamic professions.
Good acoustics is also a priority when it comes to conference rooms. There are even more difficulties in here – points out Dymitr Malcew.- On the one hand it is crucial to take care of privacy of the conversations. On the other hand, the course of the meeting shall remain undisrupted. That is why the sound should not leave outside nor get inside. Additionally, it is relevant to remember about eliminating the reverberation, which can be burdensome during teleconferences.
Hako Meeting acoustic pods are a convenient solution to this matter. The applied technology is soundproofing the interior and providing privacy, whereas glass walls make for a specious and well-lit zone what eases the contact with other areas of the office.
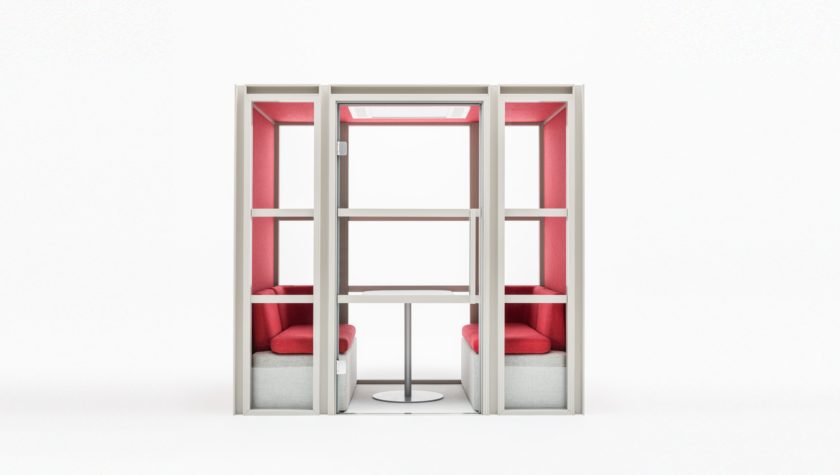
Openness
Common spaces, half-opened cooperation areas, and communication routes require a different approach. The conversations that take place in these zones are more spontaneous and casual. According to psychologists and job market experts, this type of communication is more frequent and more beneficial during realisation of various projects. That is why, it is valuable to provide a sufficient number of those dedicated zones all over the office.
Areas of spontaneous meetings in open spaces ought to provide a free and uninterrupted communication. Nevertheless, it is necessary to take care of the acoustics to avoid influence of vigorous conversations on the surroundings – mentions Dymitr Malcew.
Soft upholstered furniture possess soundproofing properties. The effect of acoustic comfort can be boosted by equipping the interior with sofas and armchairs that have high shields and massive seats, which absorb the sound and create an acoustic niche.
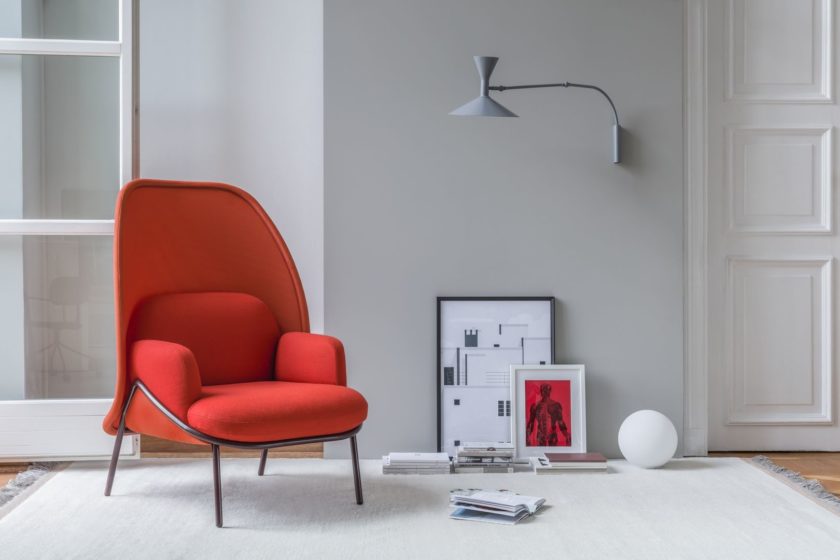
Yet another solution is to situate spots, allowing to have a short meeting, nearby formal areas of open space and borderlines of departments. When it comes to equipment of those spots, multimedia stations complemented by storage systems and well-arranged acoustic booths prove to fit perfectly well.
The flow of conversation supposed to be under control also in the case of various kinds of social zones, communication routes, canteens for employees. The noise should not spread to other places and disturb the work of others. Freestanding panels and soft fabrics come to an aid. When it comes to hallways and corridors it is best to avoid straight and sound reflecting shapes. Semi-circular and irregularly shaped receptions as well as upholstered furniture would be most welcomed here.
Changes, changes…
Regardless of technological changes, direct communication still plays an important role in the employee’s reality. Every dialogue has a different characteristic, what influences spatial and acoustic solutions.
Employees are more and more concerned about their comfort, having in mind its effect on their efficiency. A modern office reconciles different preferences. There is no conventionality in this matter. The division into concentration and integration zones, creative and formal spaces, places of silence and joyful chat should be clearly determined and observed by all employees. Such created space skilfully conjoins advantages of the cabinet systems and open spaces while reducing the disadvantages of those two types of office organization to minimum.