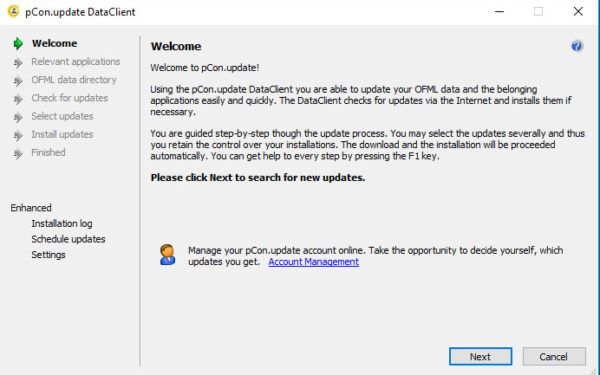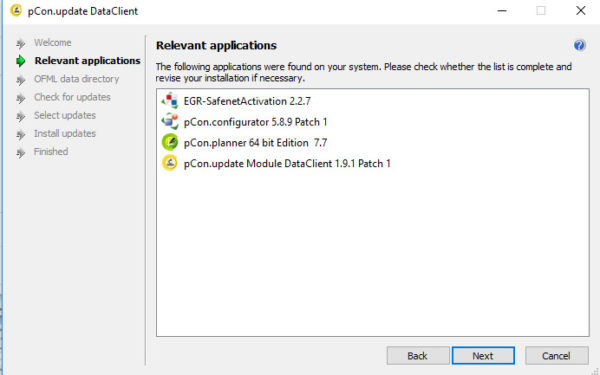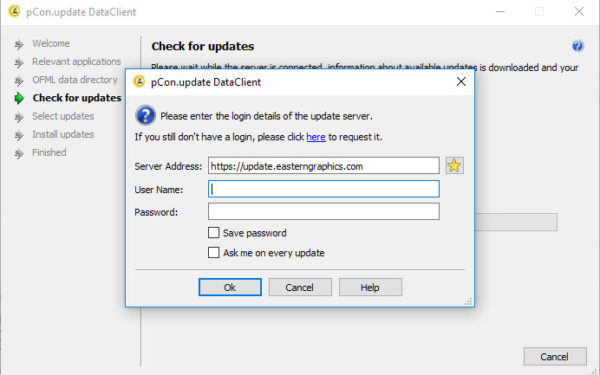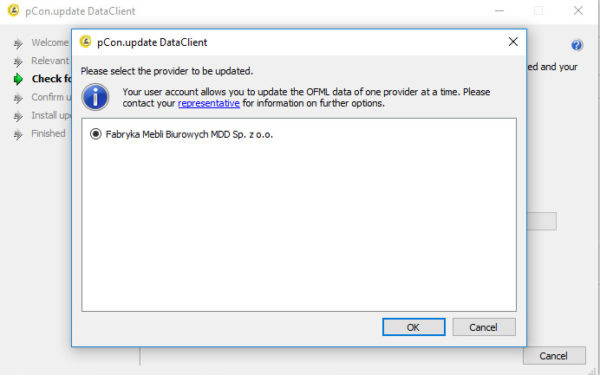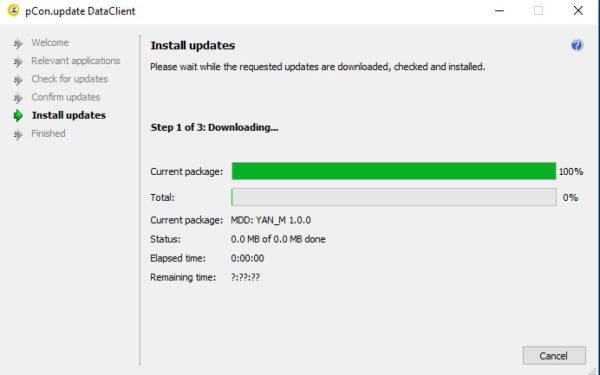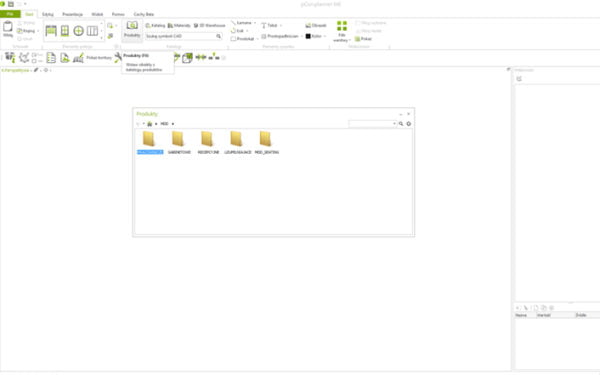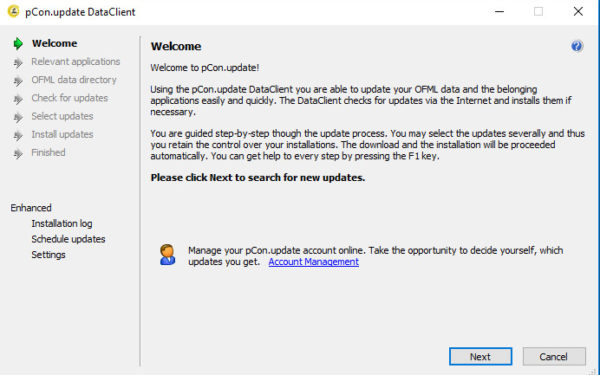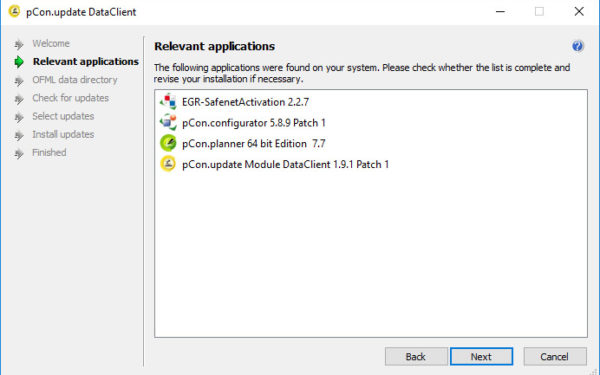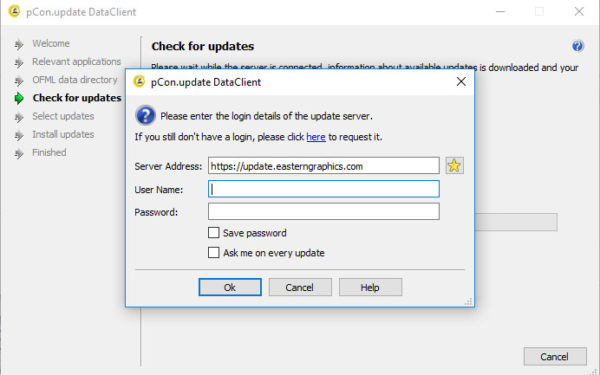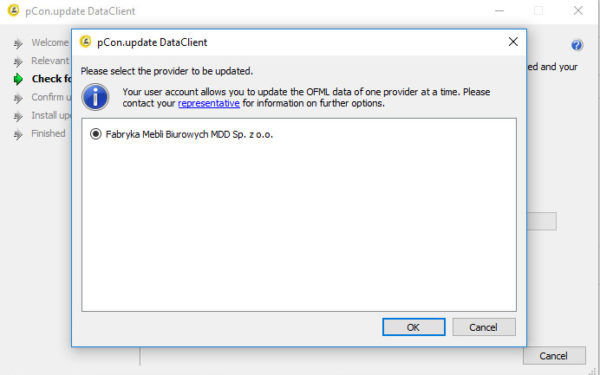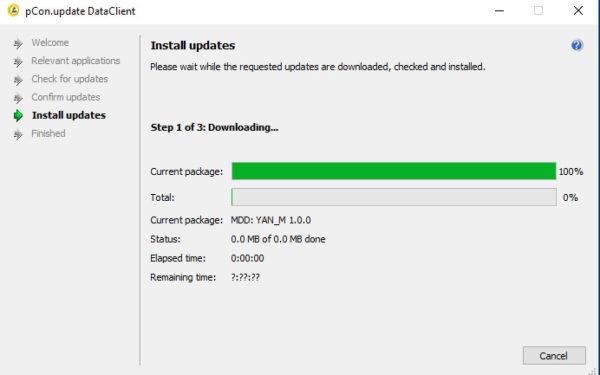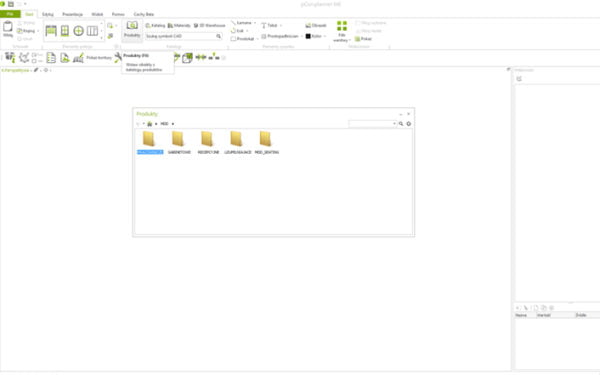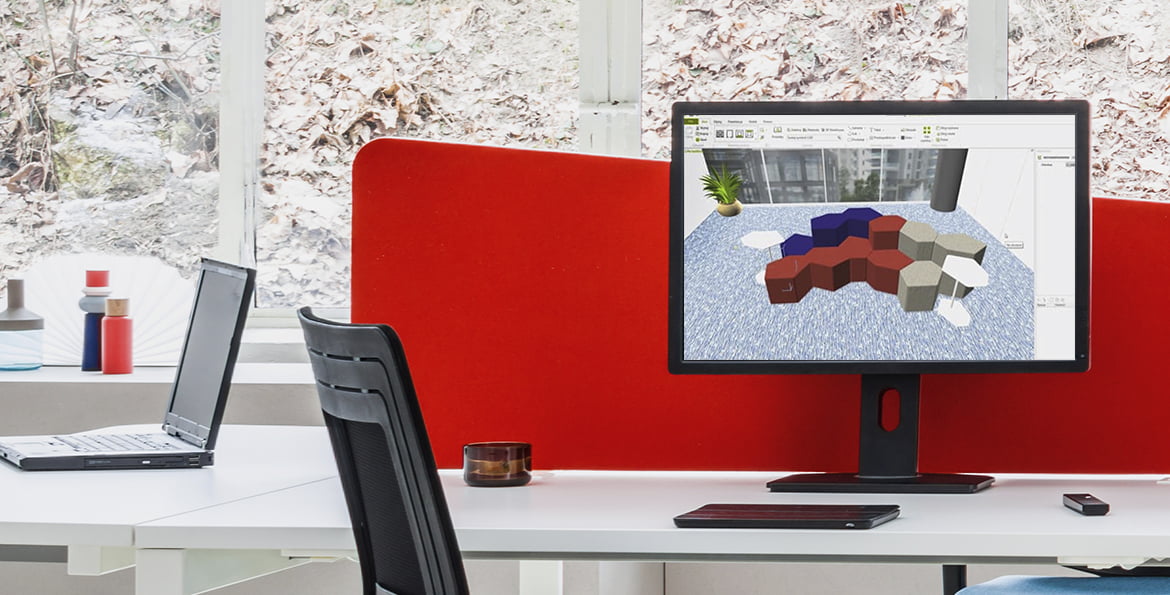
Pcon Planner
Pcon Planner
Designing with pCon Planner
pCon.planner is software enabling space planning, room furnishing and furniture configuration. It allows its user to create complex 2D and 3D floor plans and photo-realistic renderings.
Main features:- 3D interior design creating
- access to a million of 3D models using pCon.catalog and 3D gallery
- compatibility with various CAD files formats (dwg, dwt, dxf, sat, sab, 3ds, skp)
- photo-realistic renderings creating, such as images, movies and panoramic views
Install pCon Planner and add the library of MDD blocks
1 – download installation files and install the software
2 – register a new user
registration formIf you have any questions or difficulties installing the programme, please contact us by e-mail at pcon@mdd.eu
