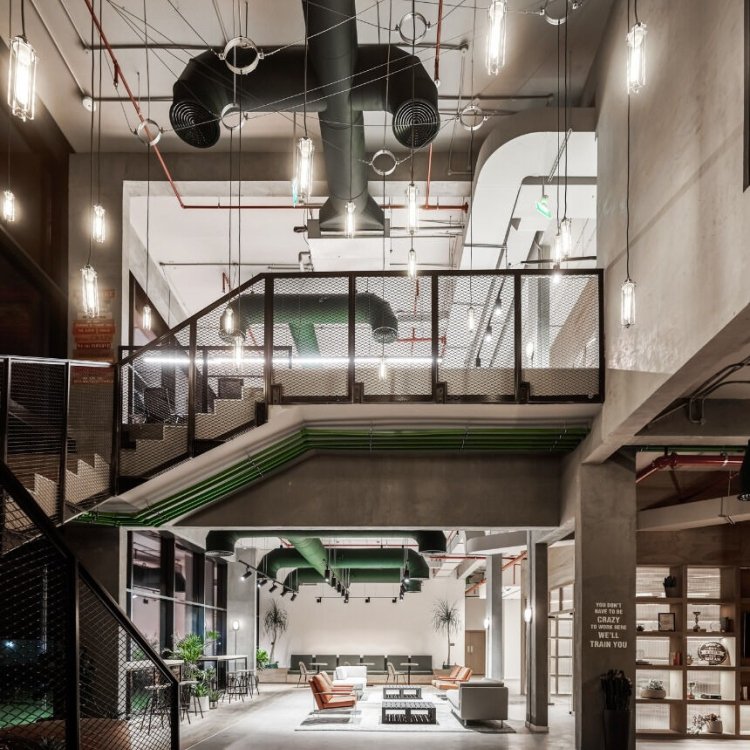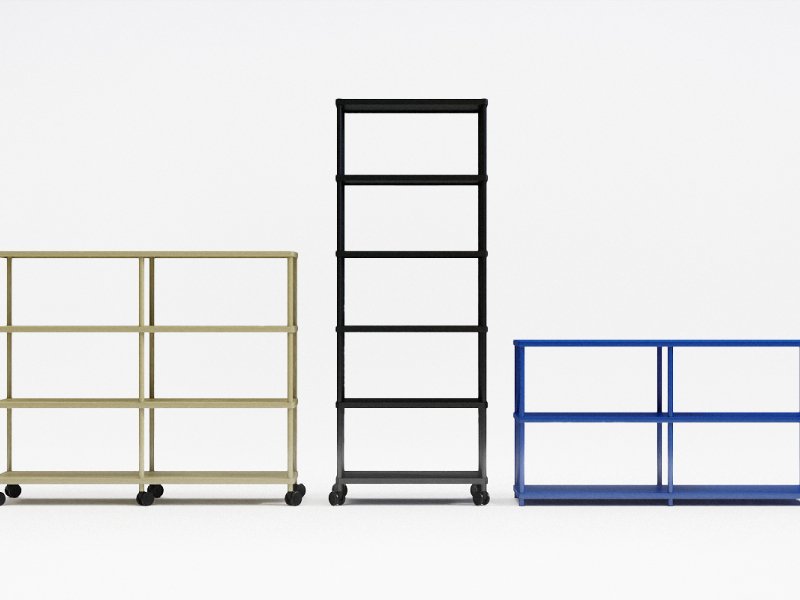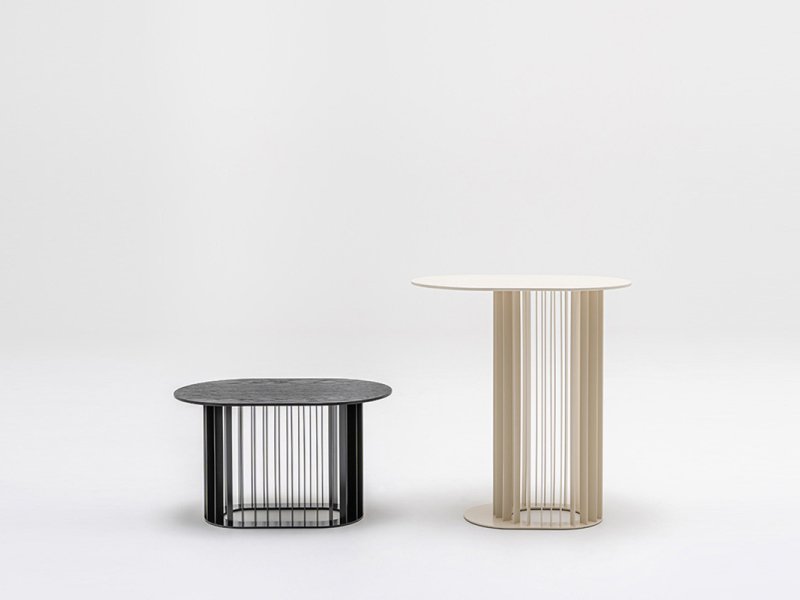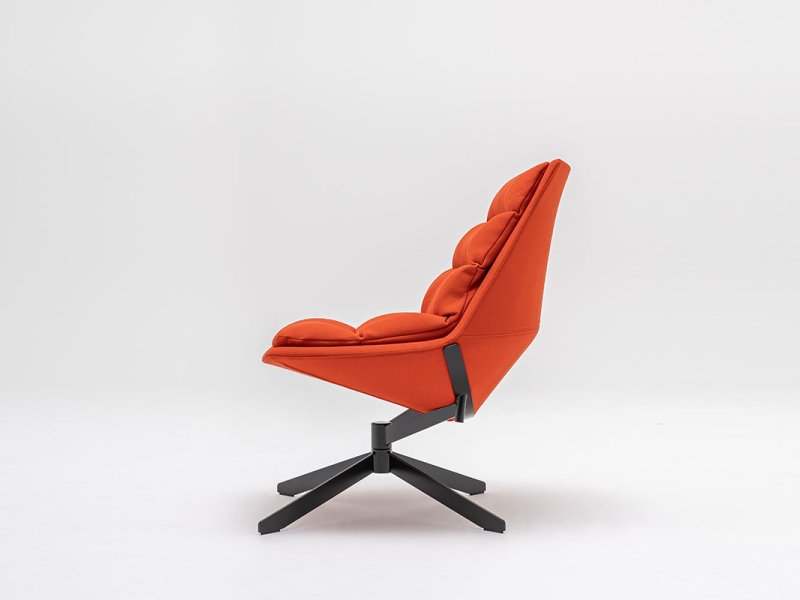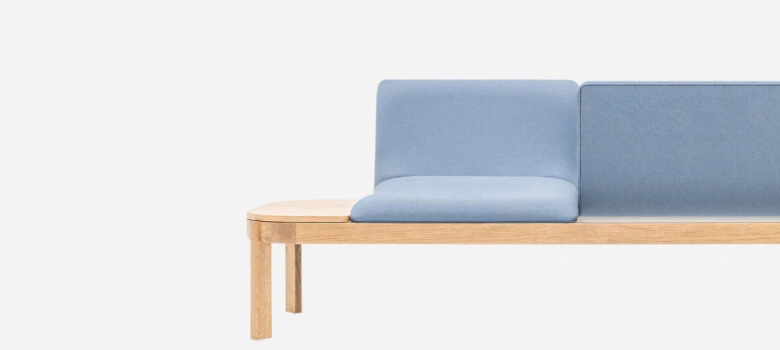What will you learn from this article?
- Industrial style in office design is a concept inspired by post-industrial spaces, characterized by raw materials, open spaces, and a minimalist approach. Key features include large windows, high ceilings, and exposed structural elements. Contemporary adaptations, such as “soft lofts,” allow industrial accents to be introduced even in smaller spaces, which promotes a modern image for the company.
- The functionality of an industrial office is crucial, despite its raw appearance. It is important that the space is conducive to effective work, which requires technical precision in exposed elements such as cables and metal lamps. Aesthetics must be combined with safety and comfort of use.
- Acoustics and thermal comfort are significant challenges in loft offices. Raw materials such as concrete and steel can cause high sound reflection, which reduces work comfort. The implementation of acoustic solutions, such as sound-absorbing panels, is essential to maintain aesthetics and improve working conditions.
- The dominant materials in industrial offices are architectural concrete, steel, and natural wood. Concrete symbolizes austerity, steel adds authenticity, and wood introduces warmth, breaking up the cool character of the interior. The right combination of these materials is key to the aesthetics and functionality of the space.
- The organization of space in an industrial office requires thoughtful segmentatio of functional zones, which promotes both concentration and collaboration. It is worth using different materials and ceiling heights to naturally separate areas for individual and team work. In addition, appropriate lighting, including LED systems and decorative lamps, is key to creating a comfortable atmosphere.
What is industrial style in office design?

Why choose industrial-style for your office?
There are strong strategic reasons for choosing a loft style. This type of interior design is valued for its simplicity, authenticity and unique character. In an office context, the light and contemporary character of loft furniture promotes a more open and less hierarchical dynamic during meetings and everyday work. The company's image gains in modernity and dynamism, contrasting with heavy and formal office solutions.
What is essential for a successful industrial office design?
Although the industrial style suggests austerity and economy, the success of such a design will be ensured by prioritising functionality. Above all, an office must be a good place to work. An intriguing feature of industrialism is the celebration of exposed infrastructure: a tangle of cables, an unfinished wall or metal lamps. However, the challenge is to ensure that this austerity is technically flawless, safe and aesthetically controlled, even though it visually suggests incompleteness.
Aesthetics vs. usability – what are the main conflicts?
Combining raw, post-industrial aesthetics with the usability requirements of a modern office can lead to conflict. Materials typical of the industrial style, such as concrete and raw plaster, are characterised by high sound reflection and hardness, which can cause long reverberation times (echoes), drastically reducing comfort and work efficiency. The implementation of such an interior therefore requires the implementation of costly and functional acoustic solutions that preserve the raw aesthetics and absorb sound; instead of hiding the systems, the designer must find ways to subtly incorporate sound-absorbing panels or specialised acoustic plasters.
What materials are dominant in industrial offices?
Three main materials form the basis of every loft office. Architectural concrete, used on walls, floors or ceilings, is a symbol of austerity and minimalism – it can serve as an accent decoration or be the basis for the entire design. Steel and metal are essential in both structural elements and office furniture – metal cabinets with a raw finish are practical and aesthetically consistent with the character of the interior. Metal is also key in loft glazing. Natural wood adds warmth and is essential for breaking up the coldness of concrete and metal – natural wooden countertops and shelves are a strategic element that breaks up the austerity.

What colour palette suits the industrial style?
The colour palette of the industrial style is subdued and neutral. It is based on shades of white and grey, but black and metallic colours, especially steel, are also often used. To break up the cool character of the interior, you can introduce colour accents: brick orange, red, yellow, bottle green or deep blue. Metal elements in other shades, such as copper kitchen accessories or lamps, will also visually warm up the space.
How to balance warmth and coolness in an industrial-style office?
Organising space and separating functional zones
Open space is one of the basic features of industrial offices, but it requires careful organisation. The principles of open space design include a clear division of functional zones, including areas for individual work (desk workstations), team work (meeting tables) and communication (breaks, relaxation). Zones should be naturally separated by changing ceiling heights, different floor materials, or through the artistic use of plants and furniture. Such segmentation promotes both concentration and collaboration.
How to divide zones in an open-plan office?
Effective zoning in an open space requires a combination of physical and psychological elements. Individual work zones should be equipped with ergonomically designed desks, placed away from corridors. Teamwork zones require conference tables, ideally made of natural wood and metal, combining industrial style with functionality. Communication and relaxation areas, such as the kitchen or break room, can be clearly separated by changing the flooring material or ceiling height. Potted plants in large pots can serve as natural visual barriers.
What principles of open space organisation increase productivity?
Effective open space organisation is based on several key principles. The first is to minimise partitions. Instead, natural zones can be separated by changing materials, lighting and furniture. The second way is to arrange sound-absorbing materials and plants appropriately to acoustically divide the interior. The third principle is to use different ceiling heights in different zones, which will have an additional impact on psychology and change the dynamics of work. Fourthly and finally, open-plan spaces should provide sufficient natural light to improve the well-being and productivity of employees. Thanks to the large windows typical of lofts, this will not be difficult.
Lighting – from functional to decorative
Lighting in an industrial office serves two purposes: practical (functional lighting) and aesthetic (decorative lighting). For working lighting, LED lighting systems on rails (busbars) are the best choice. They allow for great flexibility; you can easily change the setting and number of lamps without permanent installation. Track lighting is energy-efficient, durable and allows for precise lighting of workstations. Long-arm table lamps are essential for providing spot lighting when performing tasks that require concentration.
What role do Edison bulbs play in industrial decor?
Edison bulbs (filament bulbs) are an essential decorative element that captures the retro spirit. They come in a variety of styles, from pendant and ceiling lamps to desk lamps. They often feature metal structures, tubes, and even steampunk references. The right choice of decorative lighting is key to achieving the desired industrial atmosphere. In addition to filament bulbs, striking lamps made of aluminium, brass or copper are also worth considering.
How to reconcile retro aesthetics with the requirements of normative task lighting?
Retro aesthetics (warm, low-power Edison bulbs) are inherently at odds with the normative requirements for task lighting intensity in offices. The design strategy must therefore clearly separate the roles of lighting. Strong, neutral working light (LED) must dominate in task areas, while warm, decorative accent lighting should be complementary and not generate unwanted reflections or interfere with concentration. An LED track system is technologically essential to enable flexible adjustment of lighting performance to the changing needs of a loft space.
Technical challenges of a loft office – acoustics and thermal comfort
The biggest functional challenge in an industrial office is acoustics and thermal control. Working in noisy conditions significantly reduces productivity and is unpleasant for employees. Loft-style offices, dominated by hard, raw materials such as concrete, steel and glass, are acoustically ‘cold’ - they reflect sound to the maximum extent. This results in echoes and high levels of background noise, which is a direct threat to working comfort.
Why is acoustics a key challenge in industrial offices?
The materials that dominate industrial offices, namely concrete, steel and glass, unfortunately have poor acoustic properties. Architectural concrete has a very high sound reflection coefficient, which leads to echoes and reverberation. Open spaces do not help the situation, as they allow sound to travel unimpeded. High ceilings and large windows further amplify reflections. As a result, the space can be noisy, tiring and have a negative impact on the productivity of its users. Improving acoustics is crucial and requires the implementation of specialised sound-absorbing materials.
How to improve acoustics while maintaining the raw aesthetics of a loft?
Acoustic solutions must be subtle so as not to disturb the raw industrial aesthetics. The simplest solution is to integrate them into the ceiling: insulation materials (e.g. mineral wool) with excellent acoustic properties can be concealed in suspended elements that visually resemble concrete beams. Visual accents, such as large, subdued-colour graphics in metal frames, can help to disperse sound. Potted plants in solid pots also have an acoustic effect, absorbing high-frequency sounds. Instead of traditional suspended ceilings, specialised acoustic plasters imitating concrete can be used.
What are the thermal and energy challenges in an industrial office?
High ceilings and large windows, characteristic of lofts, pose challenges in terms of thermal control and energy efficiency. The large interior volume requires advanced heating and cooling systems. Large windows must be fitted with effective, multi-chamber glazing with a low thermal transmittance coefficient to minimise heat loss in winter and overheating in summer. High-quality thermal insulation is essential. Proper insulation and climate control are necessary to maintain stable working conditions in such a large space.
What does ‘invisible engineering’ mean in an industrial office?
In a loft office, functional engineering (acoustics, HVAC) must become an ‘invisible luxury’. The need to implement advanced systems while maintaining aesthetic austerity (e.g. no traditional suspended ceilings) is costly. This is the biggest technical and financial challenge – technologies must be hidden or artistically integrated into the environment. Since hard materials are acoustically inefficient, the use of specialised sound-absorbing materials is mandatory for a commercial office, which must be reflected in the implementation budget.
Decorations, details and the introduction of organic elements
The industrial style is associated with a minimalist approach to decoration, but the key to the success of such arrangements is carefully selected accessories. Metal details will emphasise the industrial character of the space: clocks, small metal decorations, notice boards, etc. It is worth hanging graphics and posters in subdued colours and metal frames on the walls, as well as visible company logos.

How to introduce organic elements into an industrial office?
Why are greenery and wood crucial to the ‘emotional ergonomics’ of an office?
Decorations in an industrial office serve as a key counterpoint to the prevailing austerity. Greenery and wood are central to the ‘emotional ergonomics’ of the space, introducing life and softening the hardness of the base materials. The use of copper and gold (e.g. in lighting and covers) prevents the monotony of black and grey, giving the interior a more refined and warm character. This is essential to ensure that the industrial style of the interior design is not perceived as overwhelming. Research shows that the balance between austerity and organicity affects the cognitive abilities, creativity and overall satisfaction of employees.
Project cost analysis and implementation recommendations
Budgeting for an industrial office project requires caution and strategic planning. The cost of implementation depends on the scale of the project, floor space and special technical requirements (acoustics, HVAC, electrical). Investing in advanced acoustic solutions is a must for a commercial office, but it accounts for a significant portion of the budget. It is extremely important to conduct a thorough technical audit before starting the project.
What are the main cost elements of an industrial office project?
The main cost elements of an industrial office project are:
- Base materials (concrete, steel, wood) – account for approximately 20–30% of the budget,
- Lighting (LED systems, decorative bulbs) – approximately 10–15%,
- Acoustic solutions (panels, specialised plasters) – approximately 15-25%,
- HVAC systems and thermoregulation – approximately 15-20%,
- Furniture and decorations – approximately 15-20%,
- Designer and contractor work – approximately 10-20%.
How to minimise costs while maintaining the quality of the design?
Cost optimisation requires a few ‘tricks’. First, you can choose ‘soft loft’ materials, combining smaller areas of architectural concrete with paints that imitate its texture. Secondly, lighting purchased as a modular system will be cheaper than individual lamps. Another inexpensive way to improve acoustics and air quality is to use potted plants. However, you should never skimp on acoustic solutions – they are an investment in employee comfort and productivity.
What are the implementation recommendations for industrial office projects?
Implementation recommendations include:
- Planning phase – conduct a thorough audit of the space, determine functional requirements and budget
- Design phase - hire an acoustics and interior design specialist, create 3D visualisations
- Specialisation phase - select material suppliers and contractors with proven expertise in industrial style
- Implementation phase - start with infrastructure (acoustics, HVAC), then base materials, and finally furniture and decorations
- Testing phase - test acoustics, thermoregulation, and lighting before full implementation
- Evaluation phase - collect feedback from employees and improve the space based on actual experiences
Summary – an industrial office is an investment in employee productivity and company image.
Designing an office in an industrial style is not just an aesthetic choice. It is a strategic investment in employee productivity, company image and long-term comfort of use. Although such a project may seem complicated, as it requires a balance between austerity and functionality, aesthetics and technology, minimalism and cosiness, the key to success is to take a holistic approach, in which each element serves both aesthetic and practical purposes. Investing in advanced acoustic and thermoregulatory solutions is essential, but it is equally important to introduce organic elements such as plants or wood to balance the austere nature of the interior. A well-designed industrial office will become a space that inspires, motivates and supports effective teamwork.
